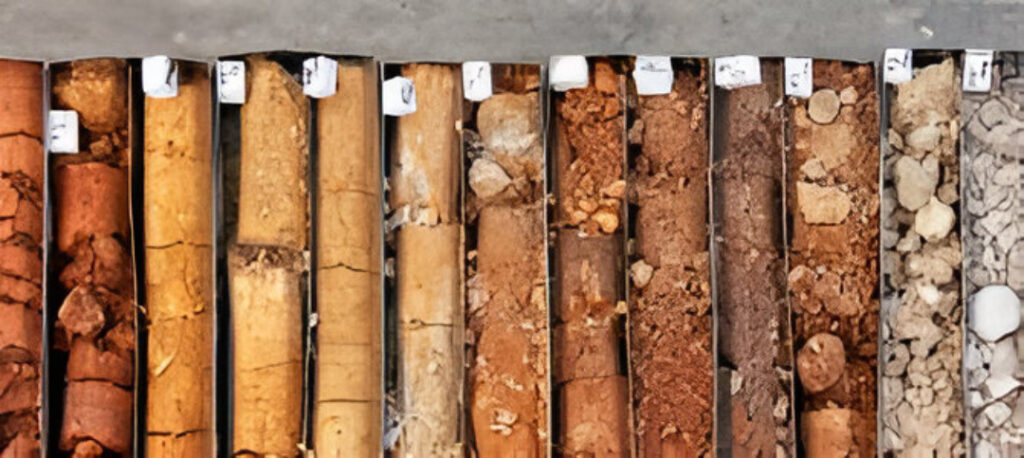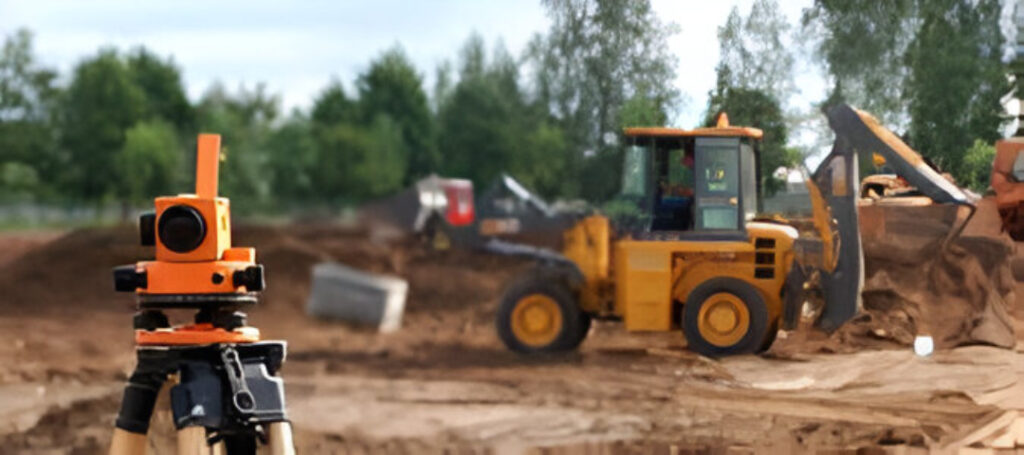In the world of architecture and construction, great designs are not built on imagination alone—they are built on solid ground. And to truly understand the ground beneath, geotechnical investigations are essential. Yet, many architects, especially early in their careers, tend to overlook or underestimate this critical step.
In this blog, we’ll cover what geotechnical investigations are, why they matter to architects, what the process involves, and how they can prevent structural and financial disasters in the future.

What Is a Geotechnical Investigation?
A geotechnical investigation is a detailed analysis of the physical and mechanical properties of soil and rock around a proposed construction site. The aim is to understand how the ground will behave when subjected to a building’s weight and environmental factors like rainfall, groundwater, or seismic activity.
This investigation provides key data that informs the structural design, foundation type, excavation methods, and overall safety of a project.
Why Should Architects Care?
Architects often focus on the visual, spatial, and functional aspects of a building. But no matter how innovative a design is, it’s only as strong as the ground it’s built on.
Here’s why geotechnical investigations matter to architects:
1. Foundation Design Coordination
The type of soil influences the kind of foundation a building requires. A shallow foundation may work for firm soils, but soft or waterlogged soil may demand deep foundations or piles. Early collaboration with geotechnical engineers helps architects adjust designs accordingly and avoid costly redesigns later.
2. Site Feasibility and Budgeting
Before committing to a design, architects need to know whether the proposed site can support it. Soil bearing capacity, groundwater level, and slope stability can significantly impact the cost and feasibility of a project. Knowing this early helps avoid unpleasant surprises during execution.
3. Risk Mitigation
Ignoring or minimizing geotechnical insights can lead to:
- Foundation settlement or failure
- Cracks in walls and structural elements
- Drainage and waterproofing issues
- Project delays and legal liabilities
A small investment in soil testing can prevent major structural issues later.
What Does a Geotechnical Investigation Include?
1. Desktop Study
The process begins with studying maps, past records, geological reports, and satellite imagery to understand the basic geological context of the site.
2. Site Visit and Visual Inspection
Experts observe the terrain, vegetation, drainage, and existing structures to assess potential issues such as landslides or erosion.
3. Soil Sampling and Boring
This involves drilling boreholes at key points on the site to collect soil samples from various depths. These samples are taken to a laboratory for analysis.

4. Laboratory Testing
Tests determine:
- Soil type and classification
- Moisture content
- Bearing capacity
- Shear strength
- Consolidation properties
- Permeability
These results help structural engineers design safe and efficient foundations.
5. Groundwater Study
Understanding the groundwater level is crucial for basement design, waterproofing, and excavation planning.
6. Reporting and Recommendations
The final geotechnical report includes test results, analysis, and detailed recommendations regarding:
- Type and depth of foundation
- Excavation precautions
- Site preparation needs
- Drainage and dewatering
- Seismic considerations
Key Geotechnical Terms Architects Should Know
- Bearing Capacity: The ability of soil to support the weight of the building.
- Settlement: The downward movement of a structure due to soil compression.
- Liquefaction: Soil loses strength during an earthquake.
- Expansive Soil: Soil that swells with moisture is dangerous for foundations.
- Retaining Structures: Required in sloping terrain to prevent soil movement.
Common Mistakes Architects Make (and How to Avoid Them)
Ignoring Early Soil Tests
Fix: Involve a geotechnical engineer during the concept stage, not after.
Assuming All Sites Are the Same
Fix: Every site is unique—even neighboring plots can have different soil profiles.
Designing Before Knowing Site Constraints
Fix: Let the soil data guide design choices, especially for basements, podiums, or heavy-load structures.
Not Communicating with Structural and Geotechnical Teams
Fix: Regular interdisciplinary meetings ensure that the architecture, structural system, and soil conditions are in harmony.
How Architects Can Collaborate Better with Geotechnical Engineers
- Share Project Details Early: Let the soil team know what kind of structure you’re planning.
- Discuss Design Implications: Ask how soil conditions might affect design parameters.
- Interpret Reports with Help: Don’t try to decode a geotechnical report alone—ask for clarification.
- Attend Site Tests (If Possible): Seeing the soil firsthand can offer a new perspective.
- Document Constraints Visibly: Integrate soil limitations into your design process and client discussions.
Outcome: Structure completed safely, and costly mid-project changes were avoided—thanks to a timely soil investigation.
As an architect, your vision shapes skylines, but understanding the ground is what ensures those visions stand tall for decades. Geotechnical investigations are not just a technical requirement—they are a design necessity.
When you begin a project, let the soil speak first. Collaborate with geotechnical experts, learn from the ground up, and design with confidence.
